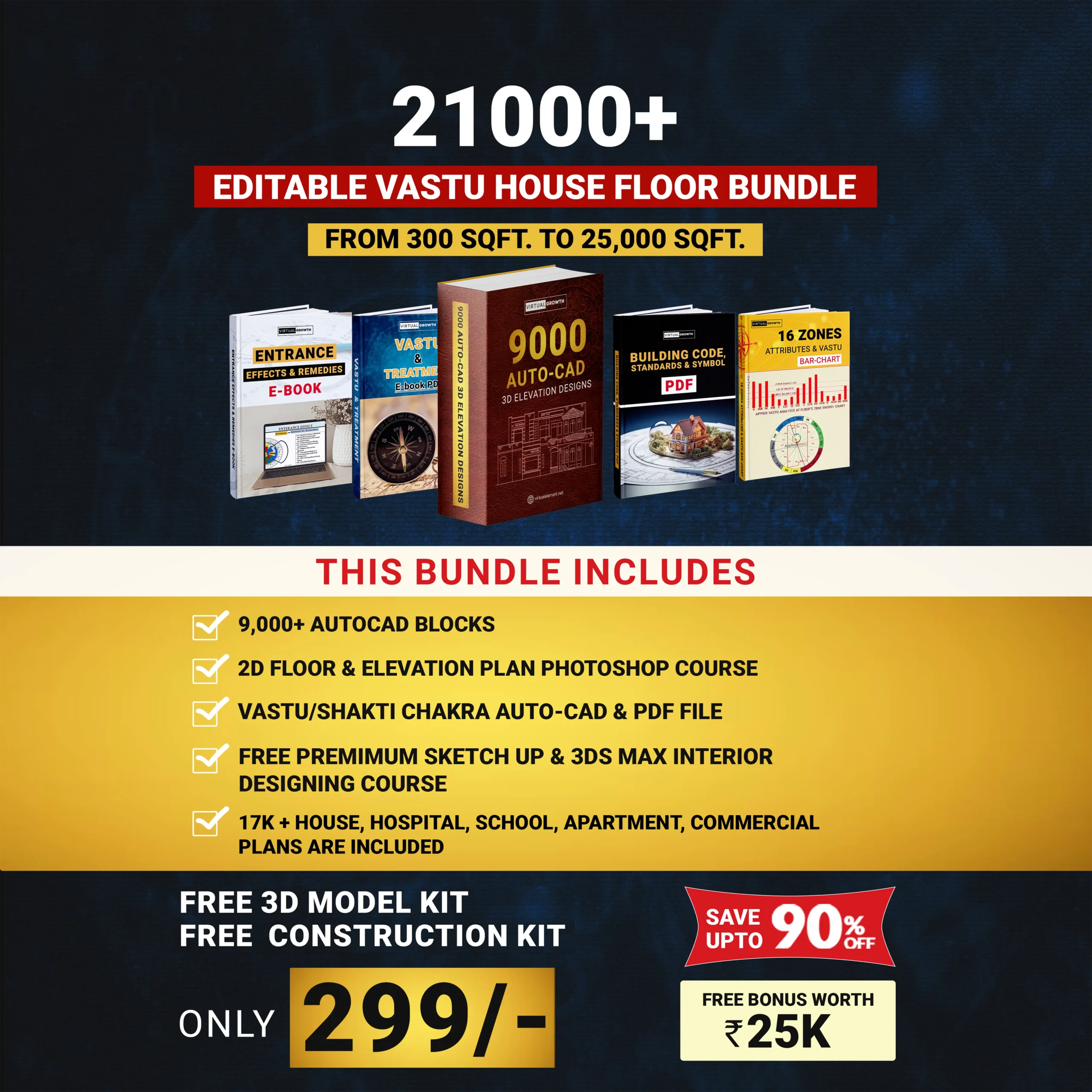The House Floor Plan – Vastu Bundle is a complete collection of expertly designed home layouts that follow the principles of Vastu Shastra — the ancient Indian science of architecture and space alignment. Whether you’re building a new home, renovating, or simply planning for the future, this bundle provides vastu-friendly house designs that bring balance, positivity, and prosperity into your living space.
Every plan in this collection is thoughtfully created to maximize space utility while ensuring alignment with vastu principles related to directions, room placements, and energy flow. By integrating tradition with modern design, this bundle helps you achieve a harmonious lifestyle while keeping your home practical, functional, and stylish.
What’s Inside the Bundle
-
100+ Vastu-Compliant Floor Plans – Ranging from small single-story homes to large duplex and villa layouts.
-
Room Placement Guides – Correct positioning of kitchen, bedrooms, living rooms, and study rooms.
-
Entrance & Directional Layouts – Plans optimized for positive energy flow and auspicious entrances.
-
Plot Size Variations – Designs for multiple plot dimensions (20×30, 30×40, 40×60, etc.).
-
Interior Flow Suggestions – Placement of furniture, utilities, and pathways for balance and comfort.
-
2D & 3D Drafts – Ready-to-use visual representations for better understanding.
-
Vastu Tips for Renovation – Guidance on adapting existing homes to vastu standards.
Key Features
-
Authentic & Accurate – Based on proven vastu shastra principles.
-
Modern & Practical – Combines traditional vastu alignment with modern architecture.
-
Customizable – Editable layouts to suit individual needs and preferences.
-
Wide Variety – Suitable for apartments, bungalows, duplexes, and villas.
-
Energy-Oriented – Designed to attract positivity, prosperity, and good health.
Why Choose This Bundle?
-
Save Time & Money – Ready-made vastu-compliant plans without hiring expensive architects.
-
Peace of Mind – Ensure your home is aligned with energy and prosperity principles.
-
Versatile Use – Ideal for homeowners, builders, and real estate professionals.
-
Future-Proof – Plans suitable for modern families with flexible living spaces.
Who Will Benefit?
-
Homeowners – Planning new builds or renovations with vastu alignment.
-
Architects & Designers – Quick vastu-compliant references for client projects.
-
Real Estate Developers – Ready-made vastu-friendly designs for residential projects.
-
Interior Planners – Guidance for arranging rooms, furniture, and décor.
Product Details
Format: Digital download (PDF, CAD, and image files)
Compatibility: Works with AutoCAD, SketchUp, and universal PDF viewers
Skill Level: Beginner to advanced
Access: Lifetime access after purchase
License: Personal & commercial use included
Final Note
Your home is more than just walls and roofs — it’s the center of your energy, health, and prosperity. With the House Floor Plan – Vastu Bundle, you can design spaces that are not only beautiful and functional but also perfectly aligned with universal energy principles.
Whether you’re building from scratch or modifying an existing home, this bundle gives you the confidence of living in harmony with vastu shastra while enjoying the comfort of modern design.
Bring balance, positivity, and prosperity into your home. Get the House Floor Plan – Vastu Bundle today and start building your dream vastu-compliant home.









